Who has a washer and dryer in their kitchen?
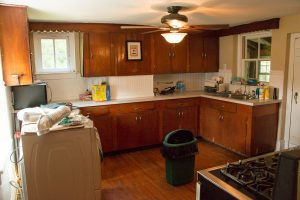
We do. But not for much longer! This project has been moving slowly but it’s nearly complete.
When we moved into this house the back porch was enclosed but roughly finished: read “exposed studs and insulation“. Oh, and our washer and dryer were in the kitchen. The dryer vent stuck through the front window when in use, and retracted when idle. I installed a dryer vent panel below the window so we didn’t have to install/remove the vent pipe regularly but this kept the window partially open all the time.
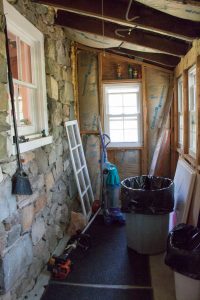
It is a rare and beautiful think when a single project can accomplish two large goals. This is one of them. First, we get the washer and dryer out of the kitchen, opening up the space to more culinary-focused activities. Second, we put the finishing touches on a rough looking room, and make it a more integral part of our home.
There were two major roadblocks. One, there was no plumbing or adequate electricity where we wanted the washing maching. Two there was no gas line for the dryer. Both of these items were complicated by the 12″ thick stone wall between the porch and these necessary elements. While we had stone masons (isn’t that redundant? Are there wood masons, or other masons?) on site working on the long porch, I asked if they could penetrate the wall for me and make a hole large enough for a drain pipe, water lines, and an electrical circuit. They obliged by knocking out a couple rocks. The opening on the kitchen side was behind the sink cabinet with great access to the drain and plumbing! I was off and running. I built a small wall to hide the newly installed plumbing and got everything hooked up.
The next obstacle was getting the LP gas line installed. This I wasn’t going to tackle so I found a plumber with a gas rating to do the work. He had it ready to go in about two hours, after a quick estimating visit and a few days to work me into the schedule.
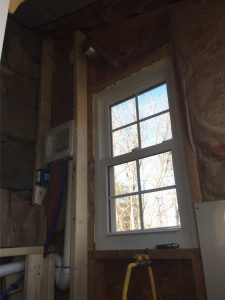
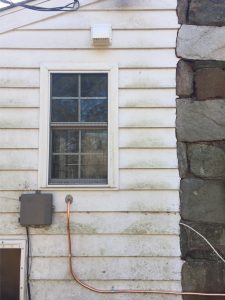
Now the rest of the work could proceed. This wasn’t difficult but it did take some time. I won’t go into the details as it was pretty standard stuff: insulation, drywall, taping, mudding, sanding, priming, painting, window trim, more sanding, more painting. I’m not quite finished yet. I still need to paint the window trim, install whatever flooring we decide on, put on the baseboards and move the W/D. I’m leaning toward moving the appliances and working around them for the final few items. I really want them out of the kitchen.
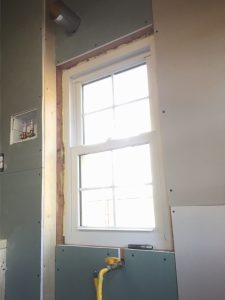
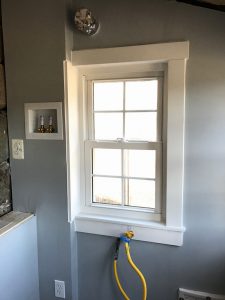
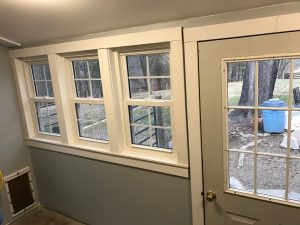
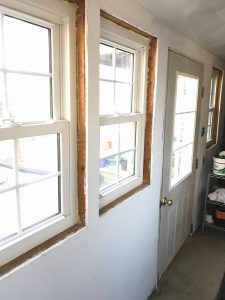
Improvements along the way:
- New circuit for freezer
- Moved circuit for washer and dryer
- Gas hookup for dryer
- New overhead lights with a switch (no more pull-string)
- New electrical outlet outside
- Additional outlets on porch
- New back light
- New light over dog kennel
- Washer hookup (H/C water and drain)
- Permanent dryer vent
- Insulation
- Window trim
- A room that now looks like a room
I’ll remember to share a final picture once everything is moved and the final touches are made. That’s it for now.
Wow – can’t wait to see it!